Home
Single Family
Condo
Multi-Family
Land
Commercial/Industrial
Mobile Home
Rental
All
Show Open Houses Only
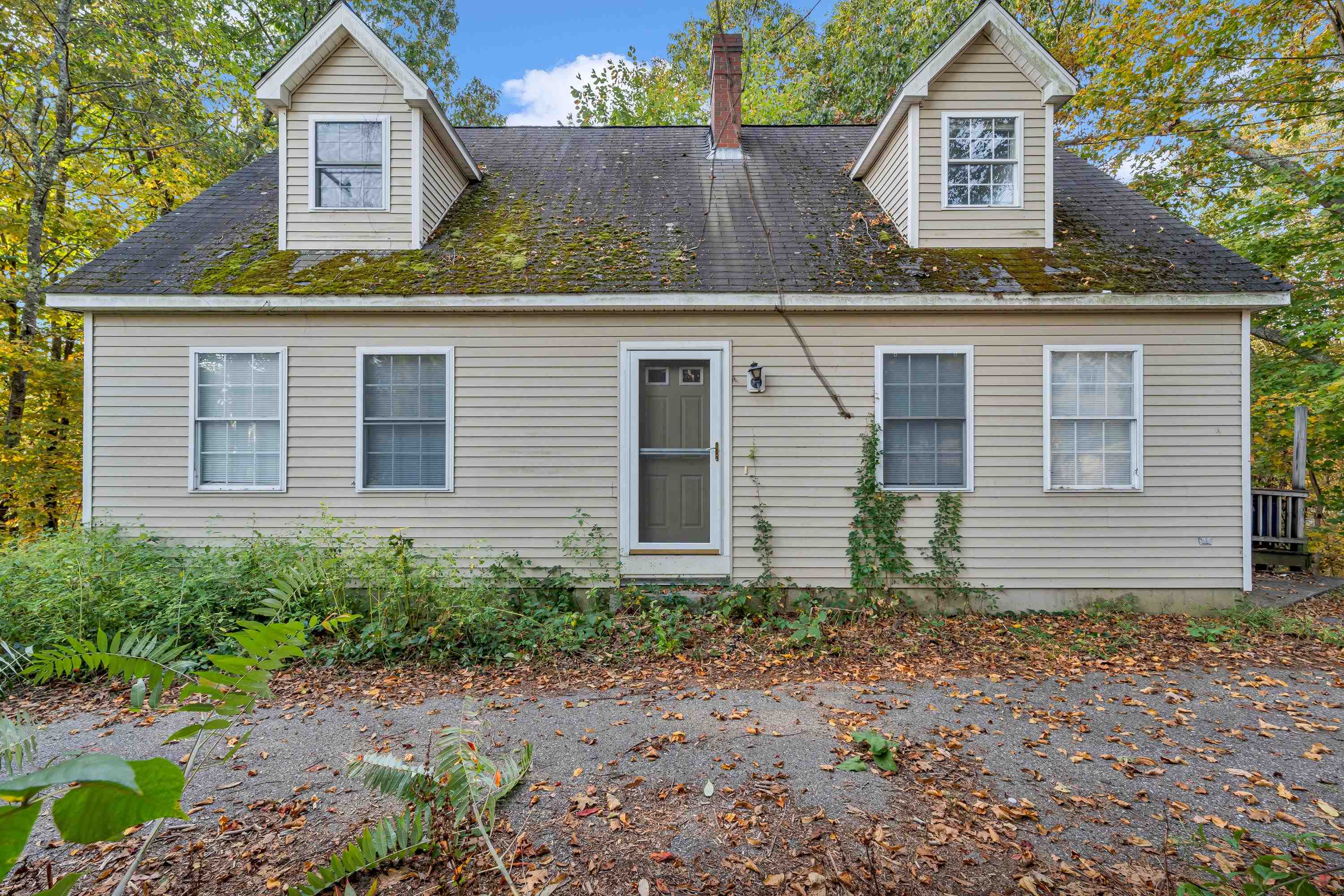
14 photo(s)
|
Epping, NH 03042
|
Under Agreement
List Price
$200,000
MLS #
5067134
- Single Family
|
| Rooms |
6 |
Full Baths |
2 |
Style |
|
Garage Spaces |
0 |
GLA |
2,322SF |
Basement |
Yes |
| Bedrooms |
3 |
Half Baths |
1 |
Type |
|
Water Front |
No |
Lot Size |
1.02A |
Fireplaces |
0 |
Attention investors and contractors — here’s your next project opportunity. 2 Prescott Road is a
single-family Cape ready for renovation. The property will require significant updates but offers
potential for those with the time and resources to bring it back to life. Cash buyers only. Sale is
as-is, and seller will make no repairs. A great chance to reimagine this home and add value through
renovation. Property is sold "as is."
Listing Office: RE/MAX Bentley's, Listing Agent: Madison Stanton
View Map

|
|
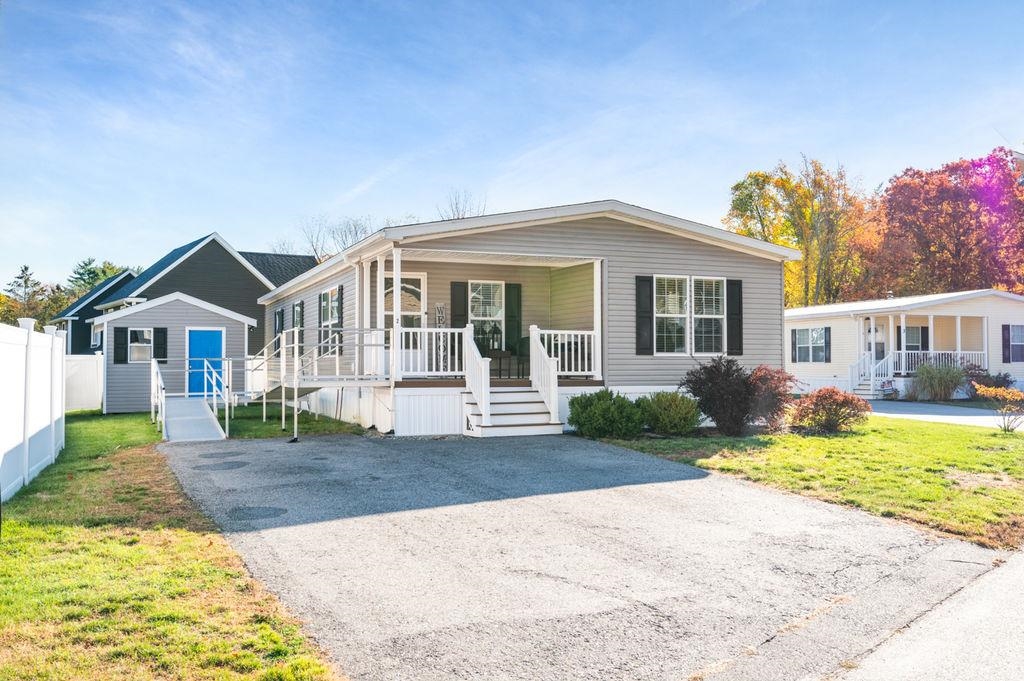
26 photo(s)
|
Seabrook, NH 03874-4039
|
Active
List Price
$375,000
MLS #
5067338
- Single Family
|
| Rooms |
5 |
Full Baths |
2 |
Style |
|
Garage Spaces |
0 |
GLA |
1,408SF |
Basement |
No |
| Bedrooms |
3 |
Half Baths |
0 |
Type |
|
Water Front |
No |
Lot Size |
0SF |
Fireplaces |
0 |
Turnkey, affordable, single level living at Westbrook Park. This meticulously maintained home is
just 6 years old and to be sold fully furnished. A short distance to 95 and Seabrook shopping and
dining options and beaches. Featuring 3 BR & 2BA, eat-in Kitchen and Large Living room. Relax on the
front porch or side deck. Master has walkin closet and ensuite bath with dual sinks and walkin
shower. Luxury vinyl flooring in living space and ww carpet in BRs. plenty of storage and extra
space in the oversized shed. Automatic whole house generator. Buyers must be approved by park. 1 dog
25lb and under allowed.
Listing Office: RE/MAX Bentley's, Listing Agent: Dean Beaumont
View Map

|
|
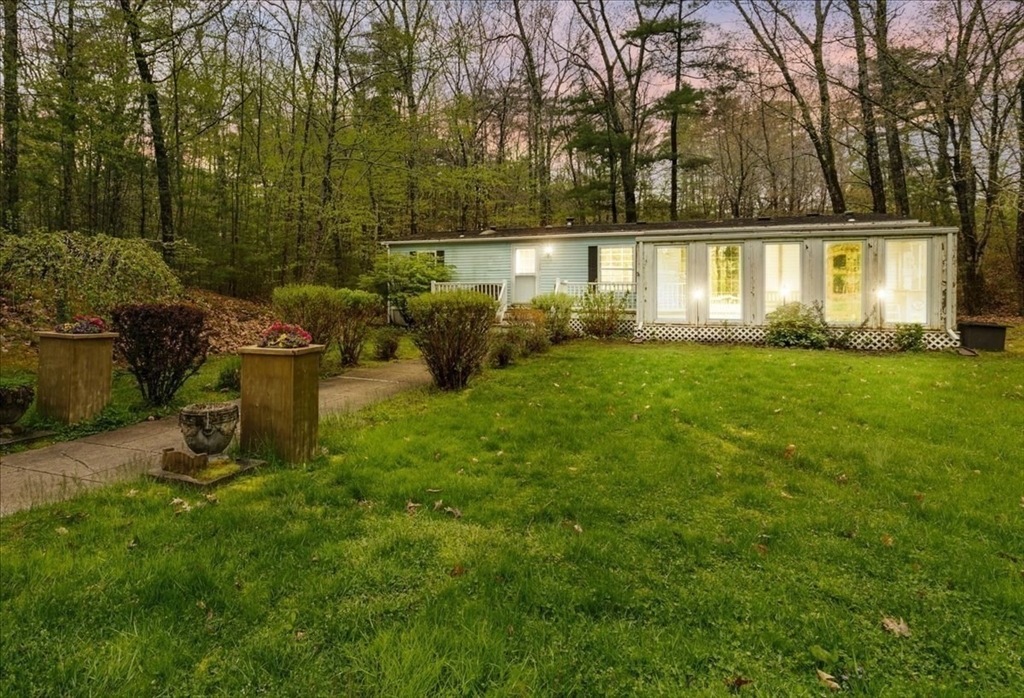
28 photo(s)
|
Salisbury, MA 01952-1617
|
Active
List Price
$419,900
MLS #
73458038
- Single Family
|
| Rooms |
7 |
Full Baths |
2 |
Style |
Other (See
Remarks) |
Garage Spaces |
1 |
GLA |
1,456SF |
Basement |
Yes |
| Bedrooms |
3 |
Half Baths |
0 |
Type |
Detached |
Water Front |
No |
Lot Size |
1.06A |
Fireplaces |
0 |
Manufactured home on a wooded Full Private Acre of land. Open living room and Kitchen; offering
granite counter tops with island and stainless steel appliances. 3 season porch off the kitchen. 3
bedrooms 2 Full baths including the primary bedroom with full bath plus walk in closet. Central AC,
Fenced back yard. 2 car detached garage. Come see this one Today!
Listing Office: RE/MAX Bentley's, Listing Agent: Robert Bentley
View Map

|
|
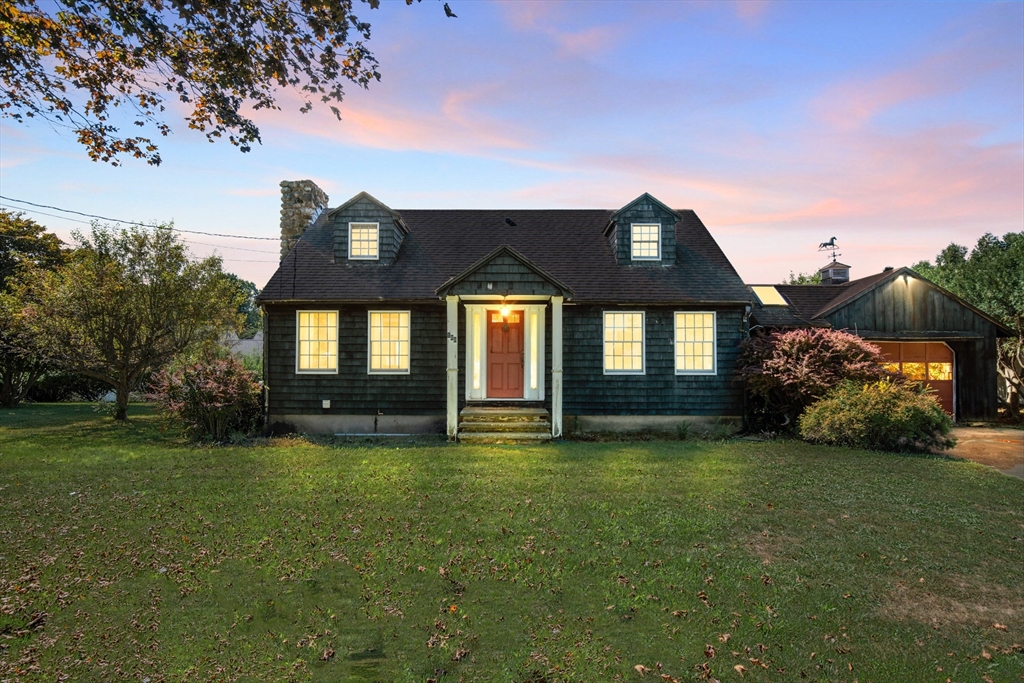
29 photo(s)

|
Amesbury, MA 01913
|
Contingent
List Price
$659,000
MLS #
73441627
- Single Family
|
| Rooms |
8 |
Full Baths |
1 |
Style |
Cape |
Garage Spaces |
1 |
GLA |
1,771SF |
Basement |
Yes |
| Bedrooms |
2 |
Half Baths |
1 |
Type |
Detached |
Water Front |
No |
Lot Size |
1.08A |
Fireplaces |
1 |
This is one of those homes you truly have to experience in person to appreciate its comfort and
charm. Lovingly built and cared for by the same family since 1950, this classic Cape Cod–style home
is ready to welcome its next chapter. Offering two-plus bedrooms and 1.5 baths, it’s set on a
beautiful one-acre lot near schools, parks, and downtown Amesbury. Inside you'll find warm wood
flooring with the living room featuring a custom stone fireplace. Everyday living is made easy with
an attached garage and fieldstone breezeway. A fieldstone screened porch extends the living space
outdoors—perfect for summer evenings, coffee and tea-time, and enjoying the surrounding natural
beauty. A spacious barn out back offers additional space for hobbies, storage, or creative use,
adding to the home’s versatility. Rich with history and nestled in a sought-after location, this
special property is ready for its new owners to continue its story. Sold As-Is, As-Seen.
Listing Office: RE/MAX Bentley's, Listing Agent: Cheryl Grant
View Map

|
|
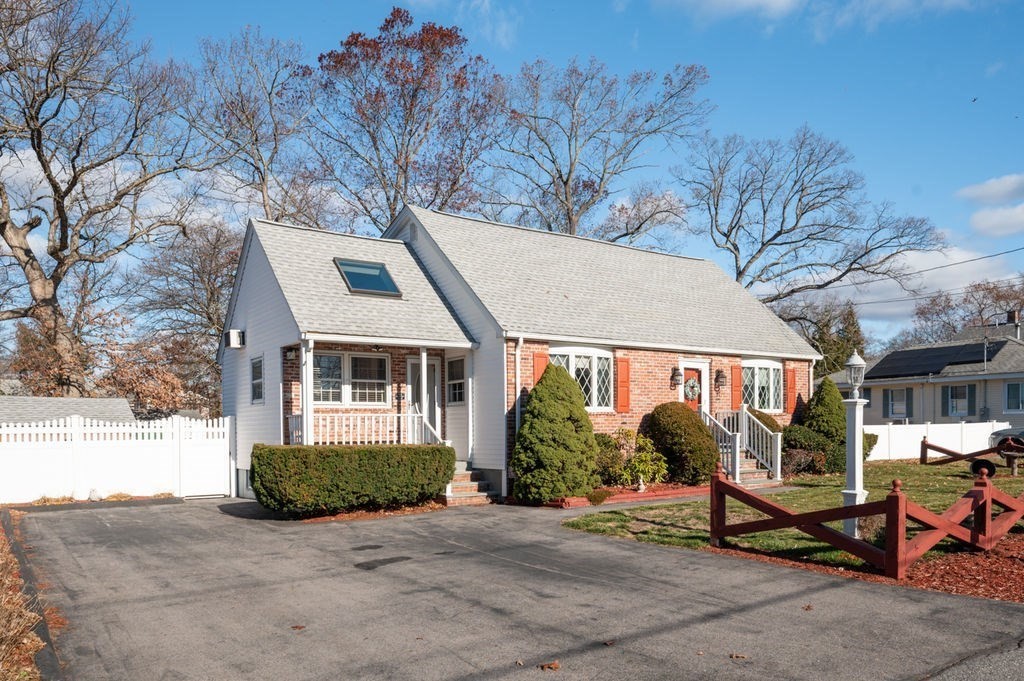
39 photo(s)
|
Billerica, MA 01821
(North Billerica)
|
Active
List Price
$679,000
MLS #
73461431
- Single Family
|
| Rooms |
8 |
Full Baths |
2 |
Style |
Cape |
Garage Spaces |
0 |
GLA |
1,876SF |
Basement |
Yes |
| Bedrooms |
3 |
Half Baths |
1 |
Type |
Detached |
Water Front |
No |
Lot Size |
7,501SF |
Fireplaces |
1 |
This beautifully maintained Cape on a fenced .17-acre lot delivers space, comfort, and standout
versatility. Step into the bright four-season sunroom an inviting entry that leads seamlessly into
the granite kitchen and dining area, perfect for everyday living or entertaining. The first floor
offers an impressive layout with a cozy den, a spacious living room with a fireplace, an office, and
a full bath with a shower.Upstairs, you’ll find a generous primary bedroom, two additional bedrooms,
and a convenient half bath. The partially finished basement expands the living options even further
adding additional square footage not included in public records. Basement features a bonus room,
full bath, kitchenette, storage area, and laundry.Outdoor storage sheds provide added functionality,
and the location puts you close to Routes 3 and 495, local schools, and shopping. A must see
property for anyone looking for a well cared for home with room to grow and enjoy. *No showings
prior to 1st OH*
Listing Office: RE/MAX Bentley's, Listing Agent: Craig Grogan
View Map

|
|
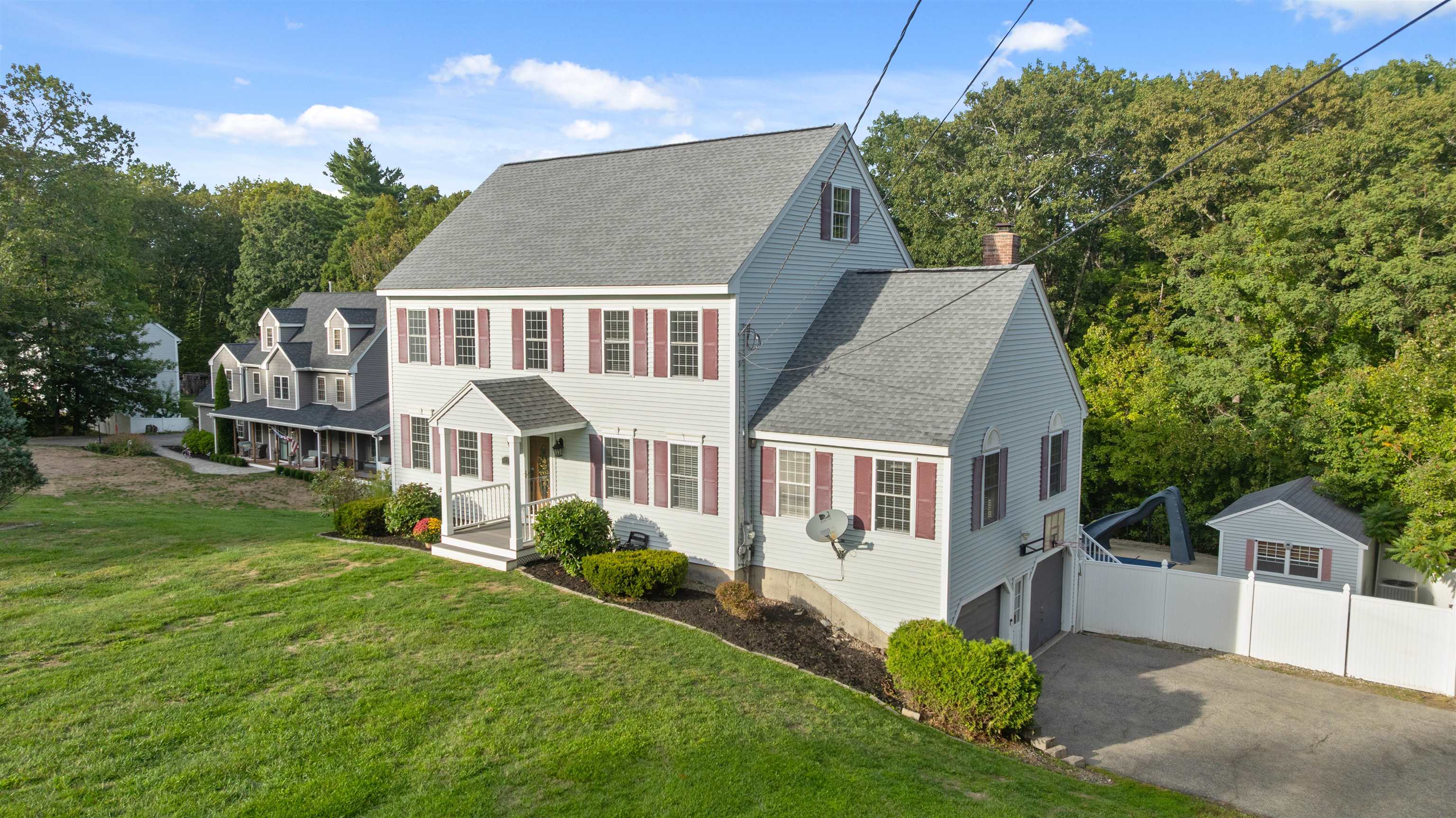
60 photo(s)
|
Plaistow, NH 03865
|
Active
List Price
$699,000
MLS #
5062097
- Single Family
|
| Rooms |
9 |
Full Baths |
3 |
Style |
|
Garage Spaces |
1 |
GLA |
2,885SF |
Basement |
Yes |
| Bedrooms |
4 |
Half Baths |
1 |
Type |
|
Water Front |
No |
Lot Size |
3.88A |
Fireplaces |
0 |
If you have been waiting for a home in a prime neighborhood, with ideal flex space for entertaining,
extended or multigenerational living, aupair or guest suite.. you don't want to miss this
opportunity! Finished lower level has an additional bedroom, walk in closet, living room, full
bathroom, kitchen equipped with cabinets, sink, fridge and closet for additional storage, two
sliders to a separate deck, garage access, and an office space! If you love to entertain, the 20x40
in-ground pool complete with slide, expansive patio with a fun tiki style pool house with bar and
seating included is sure to please! Can't beat this location, with close proximity to shopping,
highway, and the middle/high school just a hop skip and a jump at the end of the street! With 3.88
acres abutting town land, with a large, existing metal shed/garage.. you'll have the space you've
always wanted to tinker with toys, walk/bike/cross country ski the trails year round!
Listing Office: RE/MAX Bentley's, Listing Agent: Kerrilynn Yemma
View Map

|
|
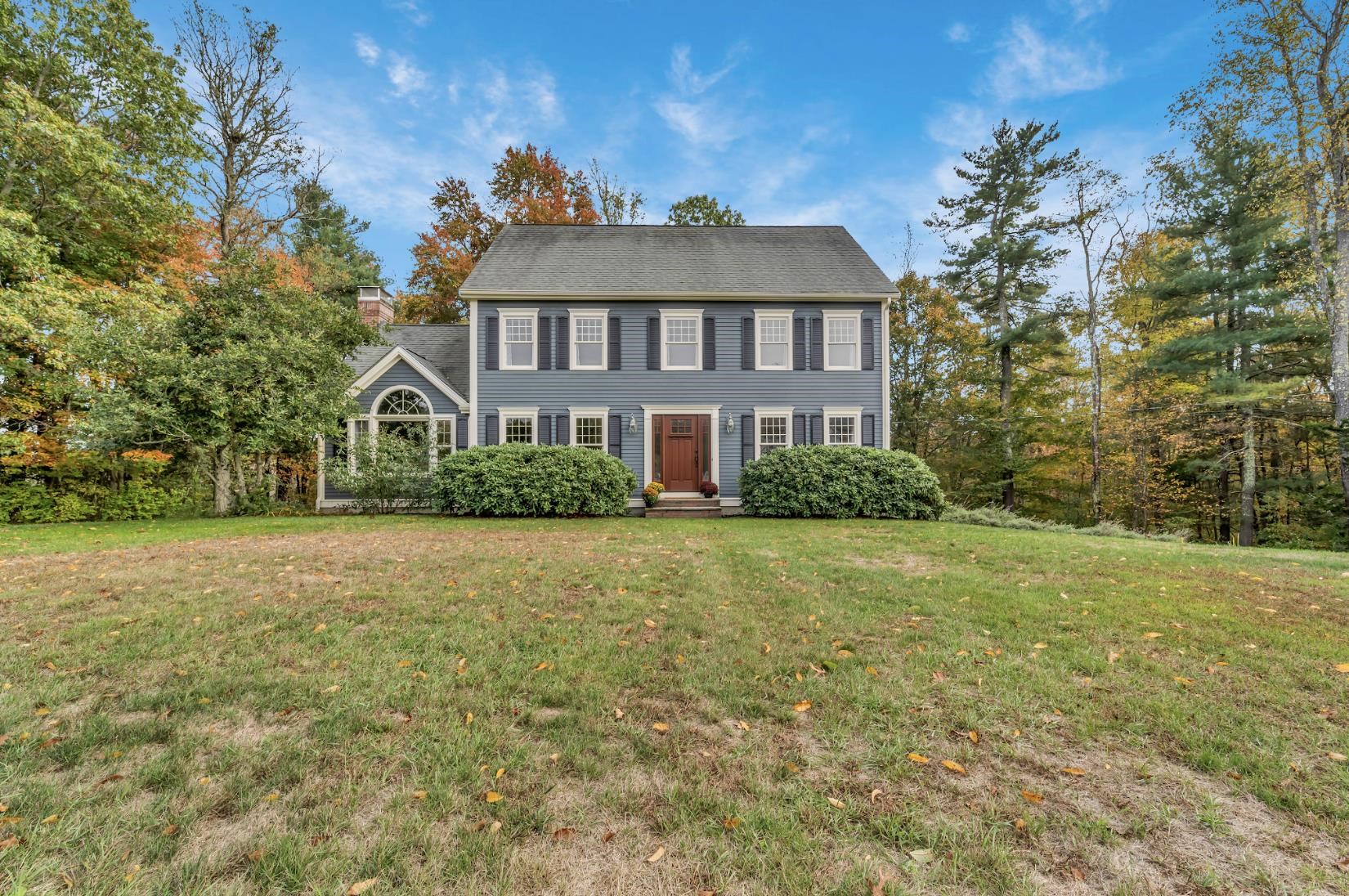
60 photo(s)
|
Kingston, NH 03848
|
Under Agreement
List Price
$724,900
MLS #
5065900
- Single Family
|
| Rooms |
11 |
Full Baths |
2 |
Style |
|
Garage Spaces |
2 |
GLA |
2,898SF |
Basement |
Yes |
| Bedrooms |
4 |
Half Baths |
1 |
Type |
|
Water Front |
No |
Lot Size |
1.84A |
Fireplaces |
0 |
SUNDAY 10/19 OPEN HOUSE CANCELLED. Privacy, space, updates, and more, 24 Madison Ave in Kingston is
the one you’ve been waiting for. From the moment you step inside, you’ll be welcomed by classic,
timeless features that make this home truly special. The front den offers the perfect office or
sitting space, while the bright eat-in kitchen flows seamlessly into the formal dining room ideal
for everyday living or entertaining. Just off the kitchen, a spacious family room with a
wood-burning fireplace overlooks the private backyard, creating a warm and inviting retreat.
Upstairs, you’ll find three bedrooms including the primary suite with a walk-in closet and
beautifully updated bathroom. The third floor offers a fourth bedroom plus additional storage, while
the finished basement provides a bonus room with flexible use for your family’s needs. Outside,
enjoy a generous deck perfect for entertaining, a hot tub, and a large yard with endless
possibilities. Thoughtfully updated and lovingly maintained, this home is ready to welcome its next
owners!
Listing Office: RE/MAX Bentley's, Listing Agent: Madison Stanton
View Map

|
|
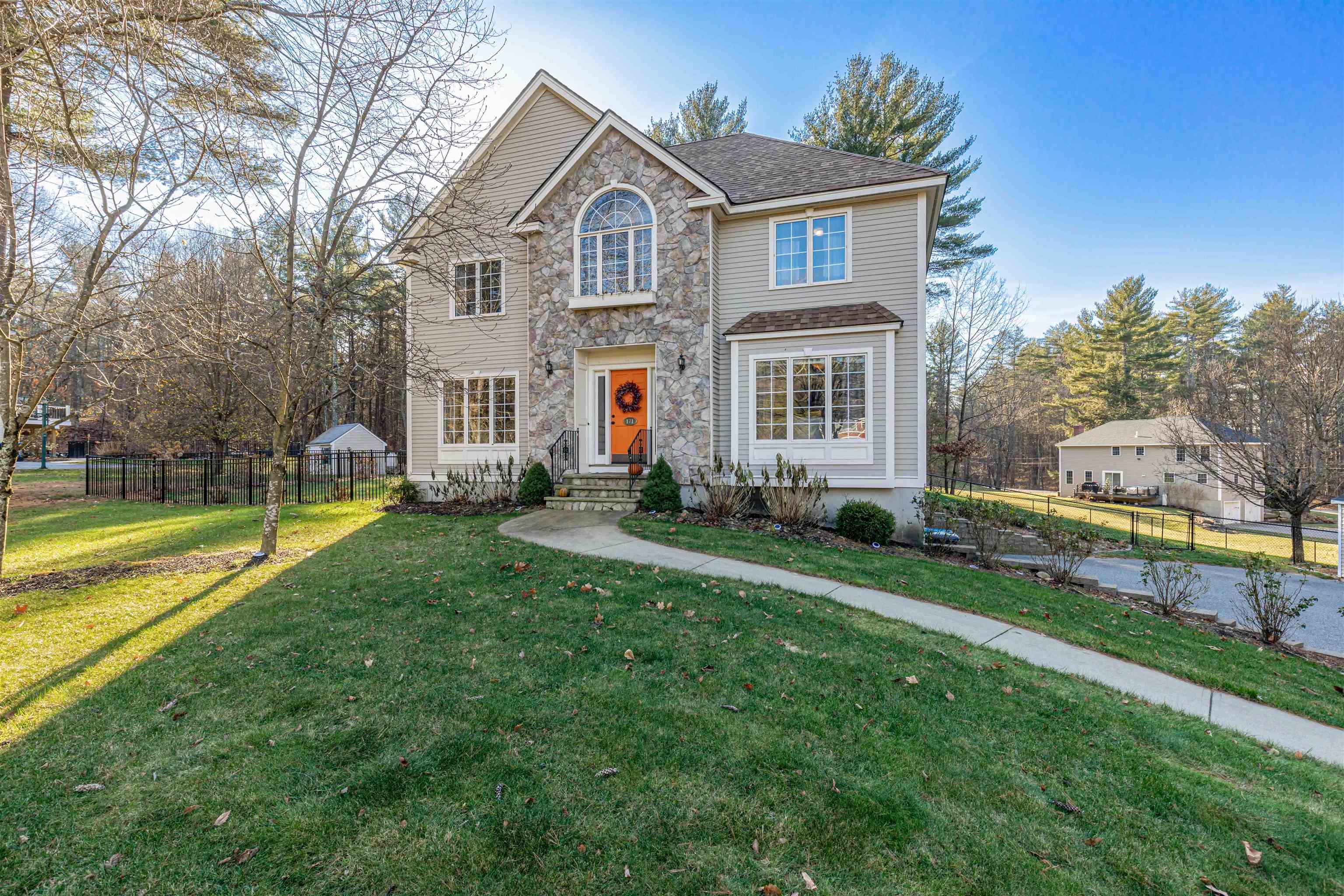
43 photo(s)
|
Windham, NH 03087
|
Under Agreement
List Price
$775,000
MLS #
5060484
- Single Family
|
| Rooms |
8 |
Full Baths |
2 |
Style |
|
Garage Spaces |
2 |
GLA |
2,546SF |
Basement |
Yes |
| Bedrooms |
3 |
Half Baths |
1 |
Type |
|
Water Front |
No |
Lot Size |
1.02A |
Fireplaces |
0 |
Live like you're on vacation EVERY day! This picturesque colonial home in desirable Windham, NH is
your personal retreat. It offers saltwater pool relaxation and sunroom serenity in your own backyard
oasis. Start your morning in your spacious kitchen with granite countertops, farmhouse sink and
generous center island - perfect for leisurely breakfast prep. The open floor plan flows
effortlessly from the cozy fireplace to the 3-season sunroom that overlooks the fenced yard. Step
outside to enjoy afternoon swims in the heated, inground Gunite saltwater pool. The irrigation
system maintains the landscaping without the work, leaving you more time to simply relax and enjoy
your outdoor space. Store your outdoor gear in the 13 x 8 Reeds Ferry shed with electrical
connection. Unwind in the finished basement recreation room, or retreat to the master bedroom with
tall ceilings and en suite bathroom. Two additional bedrooms and bonus office room provide space for
guests or hobbies. Finish the walk-up attic for more space- the potential is there. Enjoy Windham's
top-rated schools and small town charm, with easy access to I-93 and only 40 minutes to Boston. Your
personal retreat awaits!
Listing Office: RE/MAX Bentley's, Listing Agent: Jennifer Lu
View Map

|
|
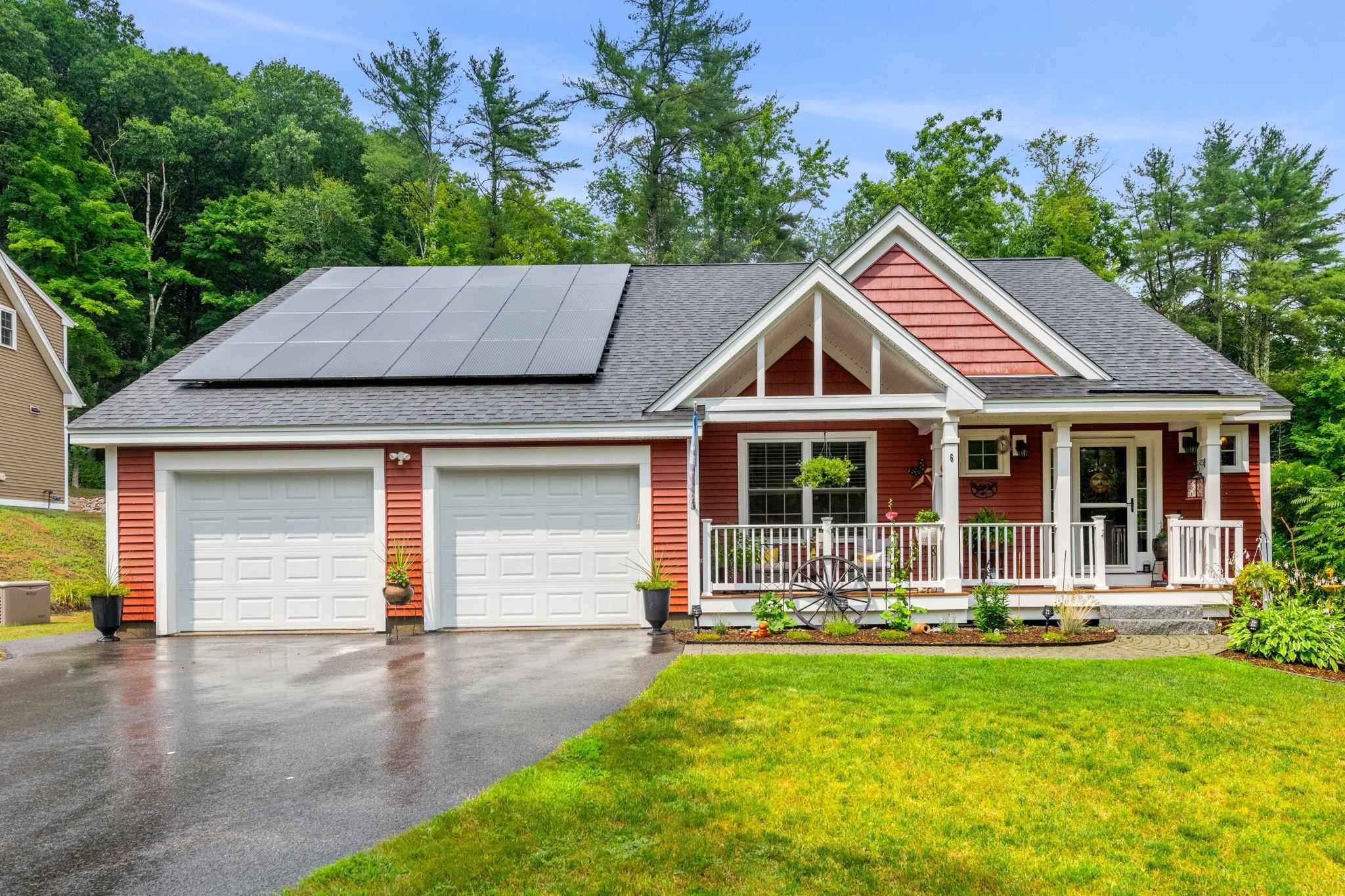
38 photo(s)
|
Newmarket, NH 03857
|
Contingent
List Price
$790,000
MLS #
5058831
- Single Family
|
| Rooms |
8 |
Full Baths |
2 |
Style |
|
Garage Spaces |
2 |
GLA |
2,394SF |
Basement |
Yes |
| Bedrooms |
3 |
Half Baths |
1 |
Type |
|
Water Front |
No |
Lot Size |
30,492SF |
Fireplaces |
0 |
Actively accepting BACK UP OFFERS!! Don't miss out on this Gorgeous 3-Bedroom Chinburg Ranch with
Energy Star certification! This beautifully maintained home offers a seamless blend of comfort &
style, perfect for entertaining both inside and out! Step inside to find gleaming hardwood floors,
a cozy gas fireplace, and an open, airy layout filled with natural light. The kitchen boasts granite
counters & stainless appliances with a bright, inviting feel that makes entertaining effortless. A
spacious primary suite with a walk-in closet and full bath, 2 more bedrooms, full bath, and laundry
complete the main level. Downstairs, the custom-finished basement is a showstopper—complete with a
media/man cave, game room, expansive workshop, and abundant storage. Out back, enjoy your private
oasis featuring a stunning patio, raised garden beds for the green thumb, a newly fenced yard, and a
relaxing hot tub. The oversized two-car garage includes custom built-ins for maximum organization.
Central air, solar panels, and a lovely front porch perfect for enjoying your morning coffee! Sought
after Newmarket neighborhood. Just minutes from Rt. 101, downtown Newmarket and 15 minutes to
Portsmouth! You CAN have it all!
Listing Office: RE/MAX Bentley's, Listing Agent: Amy Lance
View Map

|
|
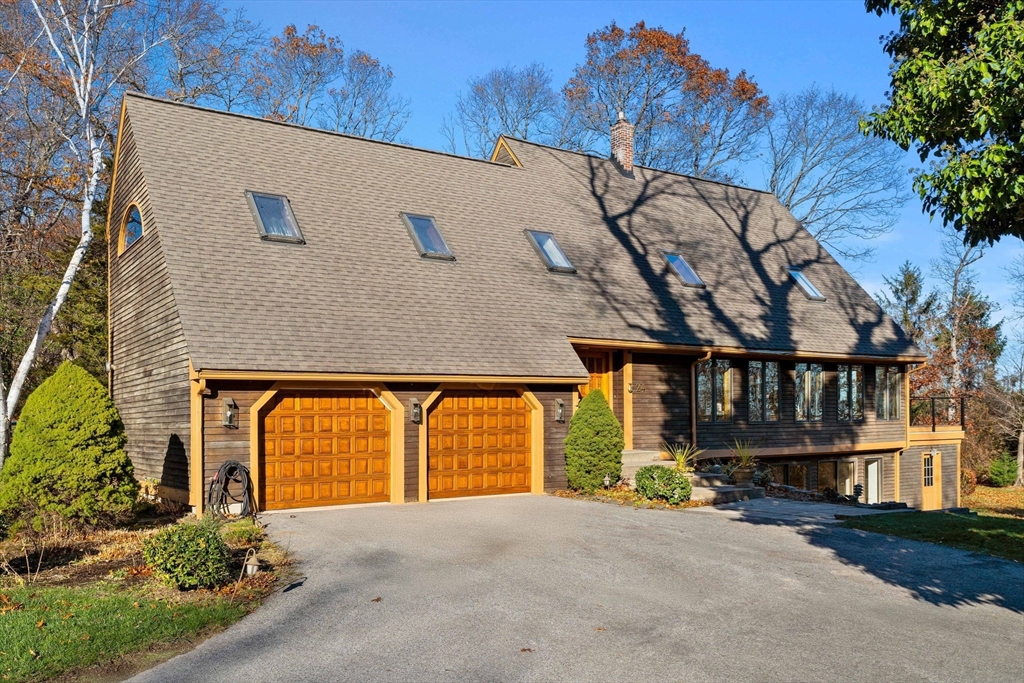
41 photo(s)
|
Newbury, MA 01951
|
Under Agreement
List Price
$799,900
MLS #
73456999
- Single Family
|
| Rooms |
4 |
Full Baths |
2 |
Style |
Contemporary |
Garage Spaces |
2 |
GLA |
2,558SF |
Basement |
Yes |
| Bedrooms |
1 |
Half Baths |
1 |
Type |
Detached |
Water Front |
No |
Lot Size |
21,375SF |
Fireplaces |
1 |
Welcome to 24 Seaview Lane, where the marsh becomes an extension of your backyard. Wake up to
birdsong, take in sweeping marsh views, and experience coastal tranquility. With living space across
three levels, this home offers flexibility, privacy, and room to live, relax, and entertain. The
main level features an open-concept layout, with a sun-filled kitchen and dining area that flows
seamlessly to the expansive deck overlooking the marsh. One well-proportioned bedroom with loft area
and 2.5 baths, make excellent use of space for everyday living or a serene coastal retreat. The
finished lower level floor provides valuable versatility — perfect for a family room, media space,
home office, or guest overflow. An additional room above the garage offers expansion potential for
buyers seeking more living area, studio space, or a private retreat (buyers to perform their own due
diligence). 24 Seaview Lane is a rare opportunity to live at nature’s edge, yet moments to downtown
Newburyport!
Listing Office: RE/MAX Bentley's, Listing Agent: Alissa Christie
View Map

|
|
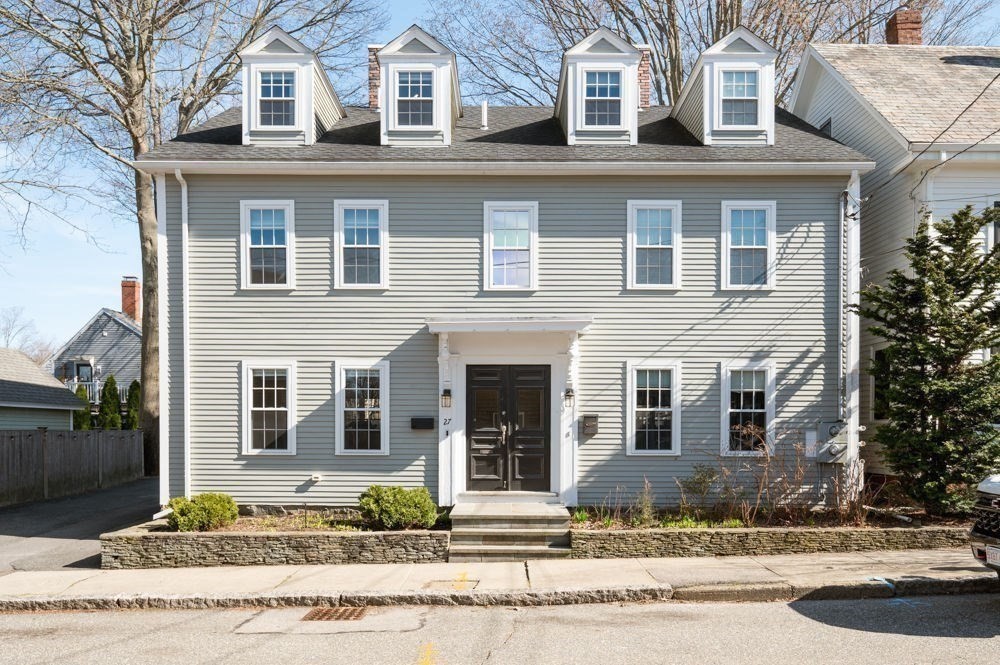
32 photo(s)
|
Newburyport, MA 01950
|
Contingent
List Price
$999,900
MLS #
73425913
- Single Family
|
| Rooms |
6 |
Full Baths |
2 |
Style |
Colonial |
Garage Spaces |
0 |
GLA |
1,715SF |
Basement |
Yes |
| Bedrooms |
3 |
Half Baths |
1 |
Type |
Detached |
Water Front |
No |
Lot Size |
0SF |
Fireplaces |
0 |
Prime North End with Outdoor Space & 2-Car Parking! This 3 bed, 2.5 bath townhouse style condo
offers hardwood floors, a granite kitchen with stainless KitchenAid appliances, and an open-concept
living/dining area that opens to a private patio—perfect for relaxing or entertaining. The second
floor features two spacious bedrooms, a tiled full bath with double vanity, and laundry. The
third-floor primary suite includes a tiled bath, walk-in closet, and office nook. The full basement
provides storage, wine storage, and access to exclusive-use outdoor space. Off-street parking for
two cars and multiple outdoor areas add true lifestyle value. Located just minutes to Cashman Park,
the Rail Trail, Merrimack River, and downtown Newburyport.
Listing Office: RE/MAX Bentley's, Listing Agent: Craig Grogan
View Map

|
|
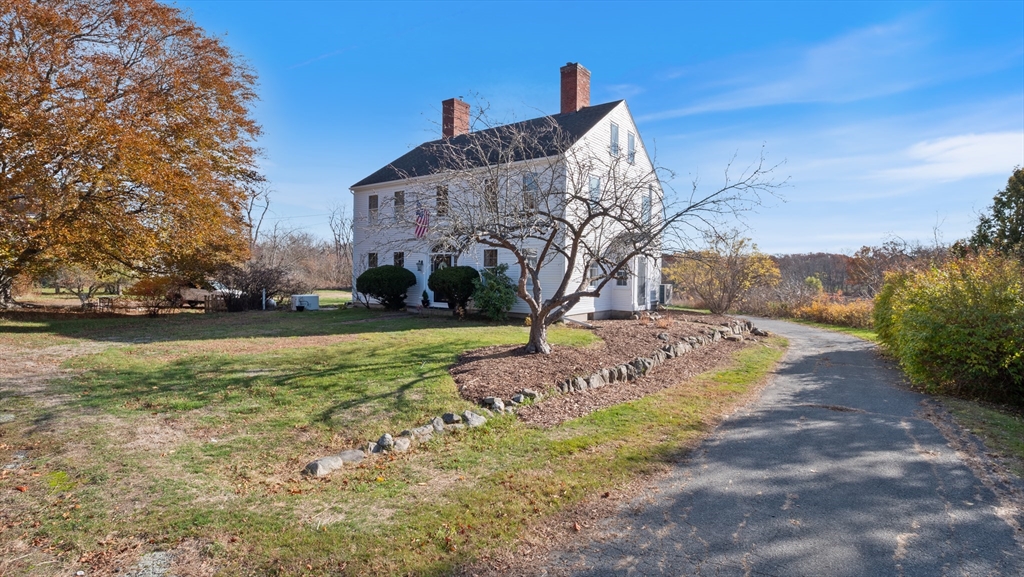
42 photo(s)
|
Newbury, MA 01951
|
Active
List Price
$1,525,000
MLS #
73455911
- Single Family
|
| Rooms |
11 |
Full Baths |
4 |
Style |
Colonial,
Antique |
Garage Spaces |
2 |
GLA |
3,500SF |
Basement |
Yes |
| Bedrooms |
5 |
Half Baths |
1 |
Type |
Detached |
Water Front |
No |
Lot Size |
1.17A |
Fireplaces |
7 |
Built in 1847 as Captain Alexander Graves was being admitted to the Marine Society of Newburyport at
a time of strong growth in maritime trade and shipbuilding, 239 High Rd stands as a marker in
history w/ grand copper birch tree and all its modern amenities. Offering 5 Bedrooms, 4 1/2 baths,
two car garage, air conditioning, fully renovated kitchen and all 4.5 baths, including a first floor
primary suite along with a 2nd Primary on the 2nd floor. Additionally offering solar power, whole
house generator, new on demand heating / hot water system plus a multi-functional 2 story barn, all
on over an acre of land and just minutes to downtown Newburyport, Plum Island Beaches and the Parker
River boat launch and marina. Enjoy the perfect blend of history and charm with the modern features
now in demand. Move right in to this farm friendly property! Open Saturday 11/23 12-2pm!
Listing Office: RE/MAX Bentley's, Listing Agent: Robert Bentley
View Map

|
|
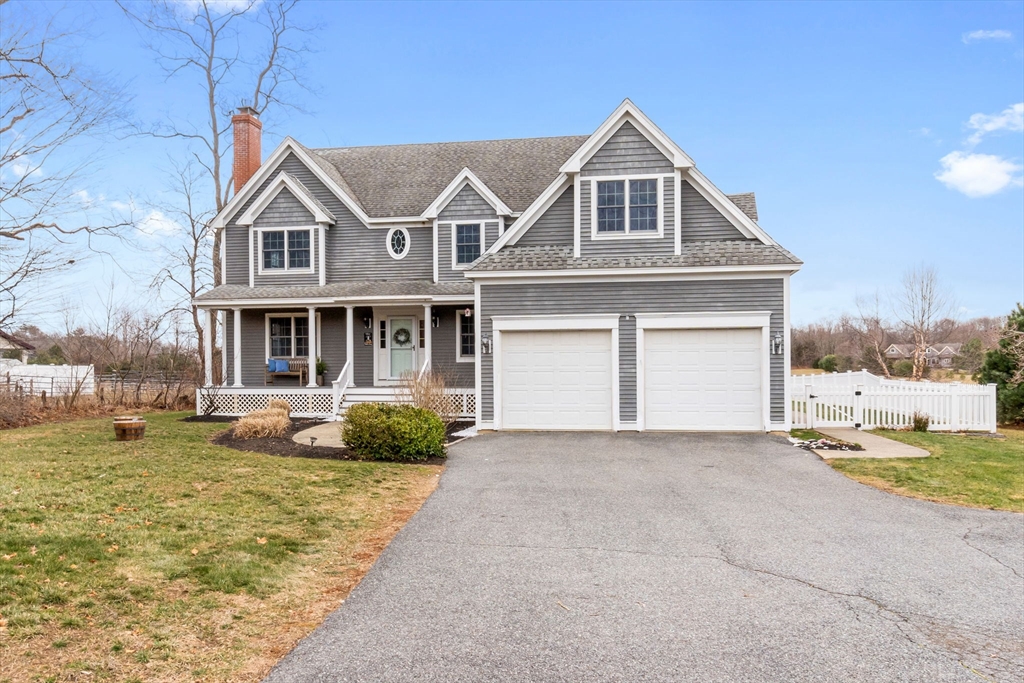
42 photo(s)
|
Newbury, MA 01951
|
Under Agreement
List Price
$1,549,000
MLS #
73328891
- Single Family
|
| Rooms |
11 |
Full Baths |
3 |
Style |
Colonial |
Garage Spaces |
2 |
GLA |
4,422SF |
Basement |
Yes |
| Bedrooms |
4 |
Half Baths |
1 |
Type |
Detached |
Water Front |
No |
Lot Size |
3.00A |
Fireplaces |
1 |
Just 3 miles from Newburyport, sits this beautiful 4 bed/3.5 bath home nestled on 3 lush acres! The
lifestyle that this home offers is exceptional with a custom designed outdoor space including a new
in-ground gunite pool - the private yard is a pure oasis! A very special room is the Sun Room, where
many days are spent overlooking the beautiful landscape through floor to ceiling windows. The open
layout inside is phenomenal - each room perfectly flows into the next with the gorgeous kitchen
being the center focal point. A mud room w/ laundry & 1/2 bath in it, family room, living room and
dining room round out the first floor! Upstairs there are 4 generous sized bedrooms, and a beautiful
spa like primary bathroom with a custom tiled walk in shower. And there is more! The lower level was
expertly designed and finished with another full bath, home gym, bonus living room, home office &
built in Murphy bed. Being set back in a serene setting, yet minutes to Newburyport, you can have it
all!
Listing Office: RE/MAX Bentley's, Listing Agent: Deanna Shelley
View Map

|
|
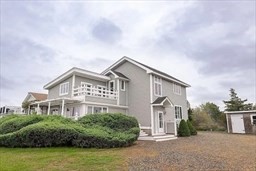
40 photo(s)
|
Newburyport, MA 01950-4146
(Plum Island)
|
Active
List Price
$1,899,000
MLS #
73212995
- Single Family
|
| Rooms |
6 |
Full Baths |
2 |
Style |
|
Garage Spaces |
1 |
GLA |
2,014SF |
Basement |
Yes |
| Bedrooms |
3 |
Half Baths |
0 |
Type |
Detached |
Water Front |
Yes |
Lot Size |
29,950SF |
Fireplaces |
0 |
Plum Island Waterfront Property with a 360 degree view of Merrimack River, Plum Island River and PI
Basin all with the ability to have your own dock and mooring. Complete with a private boat ramp this
Plum Island property is like no other, this spectacular location offers tranquility, with abundant
wildlife and spectacular views . The oversize lot, with it's own private peninsula of mature beach
plum trees, fragrant herb gardens and sandy beaches only adds to the appeal of this truly unique
property. The shingle style 2 story beach house has decks on both levels to take in the views and
magical sunsets. Full basement with work area. Large shed for storage. Screened in Gazebo for
enjoying the beauty of the Basin and entertaining. Don't miss out on this rare offering!
Listing Office: RE/MAX Bentley's, Listing Agent: Louise Murphy
View Map

|
|
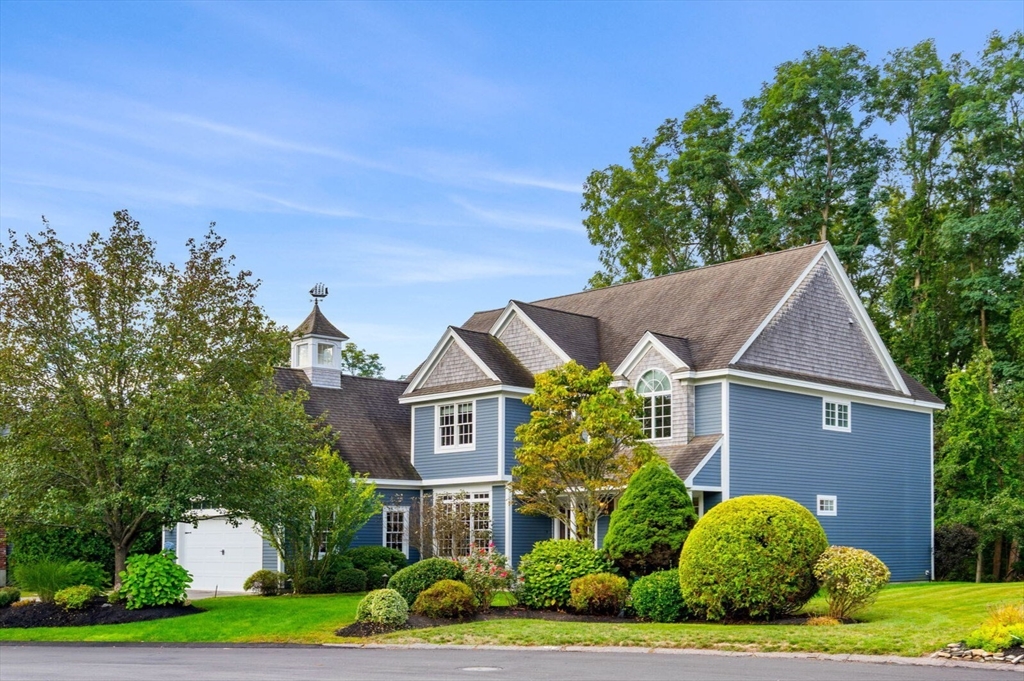
42 photo(s)
|
Newburyport, MA 01950
|
Under Agreement
List Price
$2,495,000
MLS #
73433127
- Single Family
|
| Rooms |
8 |
Full Baths |
4 |
Style |
Craftsman,
Other (See
Remarks) |
Garage Spaces |
2 |
GLA |
4,861SF |
Basement |
Yes |
| Bedrooms |
4 |
Half Baths |
1 |
Type |
Detached |
Water Front |
No |
Lot Size |
10,018SF |
Fireplaces |
1 |
Nantucket Style in Newburyport's multi-million dollar neighborhood! When you hear “Location is
Everything”… it’s because location is everything — and this home has the location and more! Situated
in one of Newburyport’s most coveted neighborhoods, where homes rarely come on the market, this one
is a true showstopper with undeniable curb appeal. Welcome inside to an inviting open floor plan
that immediately draws you in. The chef’s kitchen is a dream, with floor-to-ceiling cabinetry,
professional-grade appliances, and a sunny eat-in area that opens to the deck for seamless
indoor-outdoor living. Need a first-floor bedroom? You’ve got it! Upstairs, the primary suite is a
private retreat, featuring a spa-like bath with steam shower and a walk-in closet that checks every
box. And for the ultimate in entertaining, head downstairs to a one-of-a-kind wine cellar, full bar,
and home theatre — perfect for movie nights, wine tastings, or hosting friends in style.
Listing Office: RE/MAX Bentley's, Listing Agent: Alissa Christie
View Map

|
|
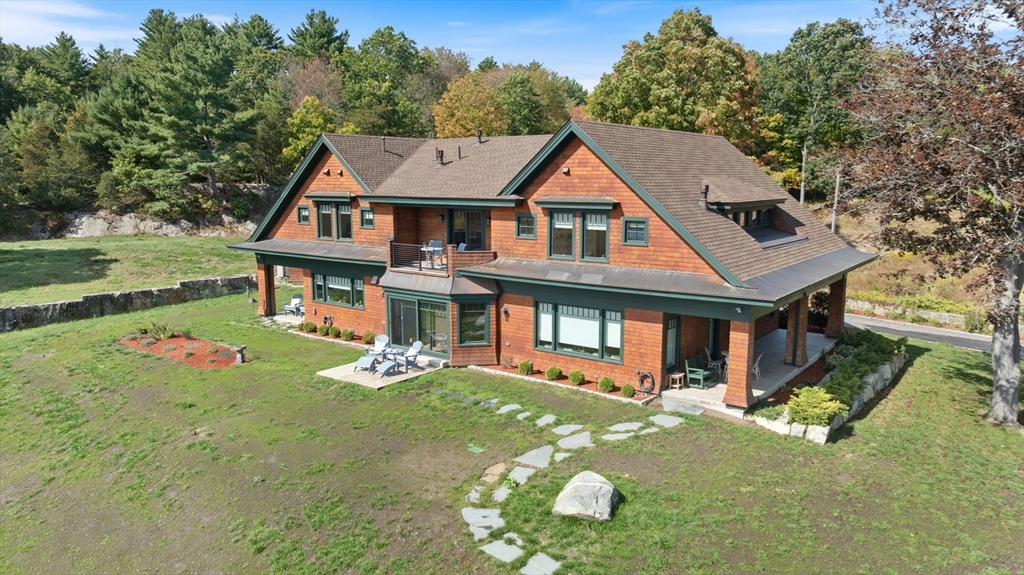
42 photo(s)
|
Newbury, MA 01922-2711
(Byfield)
|
Under Agreement
List Price
$3,795,000
MLS #
73446372
- Single Family
|
| Rooms |
14 |
Full Baths |
3 |
Style |
Contemporary |
Garage Spaces |
4 |
GLA |
4,668SF |
Basement |
Yes |
| Bedrooms |
5 |
Half Baths |
1 |
Type |
Detached |
Water Front |
Yes |
Lot Size |
4.02A |
Fireplaces |
3 |
Great Marsh views and direct Parker River private dock, WOW factor is off the charts! Premier build
in 2021, this 5 Bedroom retreat is your new gathering place, including a primary first floor suite
plus 4 beds and 2 full baths on 2nd level with elevator access! Enjoy a 2 Car attached garage plus
an additional detached 2 car garage with bonus finished room, great for Office, Gym or Workshop. The
home is surrounded by 4 acres plus additional 13 acres of wildlife preserve adding to the privacy of
this tranquil setting where the views are living art. Take the path for a nature walk or out to your
dock on the Parker. Reconnecting is the mantra in this location beyond compare as the views from
your four outside spaces is your new peace in this strident world. Landmark Governors Academy
neighbors across the broadest river and marsh views afforded from the sited knoll. Once in a
lifetime opportunity, the land and build at 2021 price in this 2025 market, but only if you act
Today!
Listing Office: RE/MAX Bentley's, Listing Agent: Robert Bentley
View Map

|
|
Showing 16 listings
|